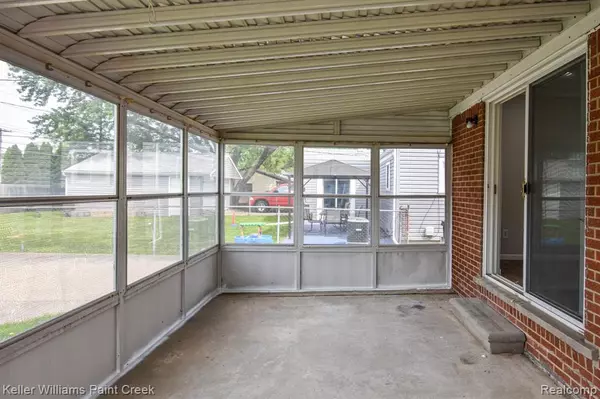3 Beds
1 Bath
1,100 SqFt
3 Beds
1 Bath
1,100 SqFt
Key Details
Property Type Single Family Home
Sub Type Ranch
Listing Status Active
Purchase Type For Rent
Square Footage 1,100 sqft
Subdivision Tarryton Sub
MLS Listing ID 20251011424
Style Ranch
Bedrooms 3
Full Baths 1
HOA Y/N no
Year Built 1966
Lot Size 7,405 Sqft
Acres 0.17
Lot Dimensions 60X120
Property Sub-Type Ranch
Source Realcomp II Ltd
Property Description
Welcome to your Fully Remodeled Brick Ranch in Sterling Heights!
Why You'll Love It:
- Modern Makeover: Enjoy the pristine feel of fresh updates and fixtures, ready for you to move in!
- Room for All: Three cozy bedrooms offer personal retreats, with shared spaces ideal for gathering.
- Bonus Basement: Extra room for storage or to craft your own office or workout area.
- BIG Backyard: Perfect for outdoor activities and relaxation.
- Ample Parking: Includes a 2-car garage and a storage shed for all your needs.
- Prime Sterling Heights Locale: Friendly neighborhood vibes with all conveniences close by for work or play.
Location
State MI
County Macomb
Area Sterling Heights
Direction West on 15 mile
Rooms
Basement Unfinished
Kitchen Dishwasher, Dryer, Exhaust Fan, Free-Standing Gas Range, Free-Standing Refrigerator, Microwave, Stainless Steel Appliance(s), Washer
Interior
Interior Features Cable Available, High Spd Internet Avail, Programmable Thermostat
Heating Forced Air
Cooling Ceiling Fan(s), Central Air
Fireplace no
Appliance Dishwasher, Dryer, Exhaust Fan, Free-Standing Gas Range, Free-Standing Refrigerator, Microwave, Stainless Steel Appliance(s), Washer
Heat Source Natural Gas
Laundry 1
Exterior
Exterior Feature Fenced
Parking Features Detached
Garage Description 2 Car
Fence Back Yard
Roof Type Asphalt
Porch Patio, Patio - Covered, Covered
Road Frontage Paved
Garage yes
Private Pool No
Building
Foundation Basement
Sewer Public Sewer (Sewer-Sanitary)
Water Public (Municipal)
Architectural Style Ranch
Level or Stories 1 Story
Structure Type Brick
Schools
School District Warren Con
Others
Pets Allowed No
Tax ID 1031302025
Ownership Broker/Agent Owned
Acceptable Financing Lease
Rebuilt Year 2023
Listing Terms Lease
Financing Lease







