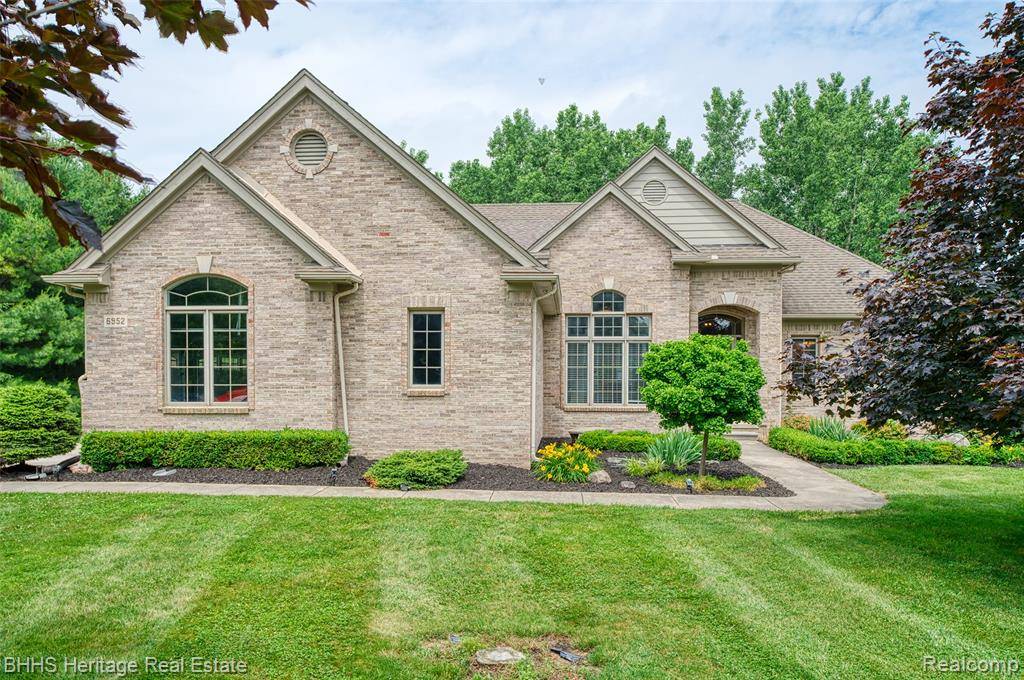3 Beds
3.5 Baths
2,200 SqFt
3 Beds
3.5 Baths
2,200 SqFt
OPEN HOUSE
Sun Jun 29, 11:00am - 1:00pm
Key Details
Property Type Single Family Home
Sub Type Ranch
Listing Status Active
Purchase Type For Sale
Square Footage 2,200 sqft
Price per Sqft $308
MLS Listing ID 20251011386
Style Ranch
Bedrooms 3
Full Baths 3
Half Baths 1
HOA Y/N no
Year Built 2000
Annual Tax Amount $4,318
Lot Size 5.000 Acres
Acres 5.0
Lot Dimensions 743x294x742x294
Property Sub-Type Ranch
Source Realcomp II Ltd
Property Description
Welcome to this beautifully maintained 3-bedroom, 3.5-bath ranch home, perfectly nestled on 5 serene acres offering the best of both worlds—privacy and proximity! Located just minutes from town and the local school, this property is a rare find, offering natural gas, high-end amenities, and ample space for living, working, and playing.
Step inside to discover a thoughtfully designed floor plan. The spacious primary suite is situated privately on one side of the home, complete with a large en-suite bath and a generous walk-in closet. On the opposite wing, you'll find two additional bedrooms connected by a Jack-and-Jill bathroom—ideal for family or guests. A dedicated office/library, an open-concept family room, and a convenient first-floor laundry add to the home's functionality.
The heart of the home is a stunning kitchen boasting custom cabinetry and ample counter space, seamlessly connecting to the dining room and out to your brand new 60' x 16' Trex deck. Enjoy outdoor living at its finest with a sparkling pool, a 20' x 20' gazebo, and space for entertaining or relaxing in peace.
Additional Features:
Whole house generator
Partially finished basement with a nearly complete full bath and lifetime Everdry waterproofing warranty
Attached heated 3-car garage with custom wainscoting, epoxy floors (garage cabinets/toolbox not included)
30' x 40' two-story pole barn with upstairs workshop, natural gas, and water
80' x 36' barn with 2 horse stalls, tack room, hay storage, and water access
3 fenced pastures with water access and 2 lean-tos
Riding paths thoughtfully woven throughout the property
Whether you're an equestrian, hobbyist, or simply seeking a peaceful homestead with top-tier amenities, this property checks every box. Don't miss your chance to own this incredible slice of countryside close to everything you need.
Location
State MI
County Livingston
Area Handy Twp
Direction Grand River to Cemetery Rd N to Sharpe Rd East to home on the North side of Sharpe Rd
Rooms
Basement Partially Finished, Bath/Stubbed
Kitchen Built-In Gas Oven, Built-In Gas Range, Convection Oven, Disposal, Double Oven, Dryer, ENERGY STAR® qualified dishwasher, ENERGY STAR® qualified refrigerator, Microwave, Washer
Interior
Interior Features Water Softener (owned)
Hot Water Natural Gas
Heating Forced Air
Cooling Ceiling Fan(s), Central Air
Fireplaces Type Gas
Fireplace yes
Appliance Built-In Gas Oven, Built-In Gas Range, Convection Oven, Disposal, Double Oven, Dryer, ENERGY STAR® qualified dishwasher, ENERGY STAR® qualified refrigerator, Microwave, Washer
Heat Source Natural Gas
Exterior
Exterior Feature Pool - Above Ground
Parking Features Direct Access, Electricity, Door Opener, Heated, Workshop, Attached, Oversized
Garage Description 3 Car
Roof Type Asphalt
Porch Deck, Patio, Porch
Road Frontage Paved
Garage yes
Private Pool 1
Building
Foundation Basement
Sewer Septic Tank (Existing)
Water Well (Existing)
Architectural Style Ranch
Warranty No
Level or Stories 1 Story
Structure Type Brick,Other
Schools
School District Fowlerville
Others
Tax ID 0501300023
Ownership Short Sale - No,Private Owned
Acceptable Financing Cash, Conventional, FHA, VA
Listing Terms Cash, Conventional, FHA, VA
Financing Cash,Conventional,FHA,VA







