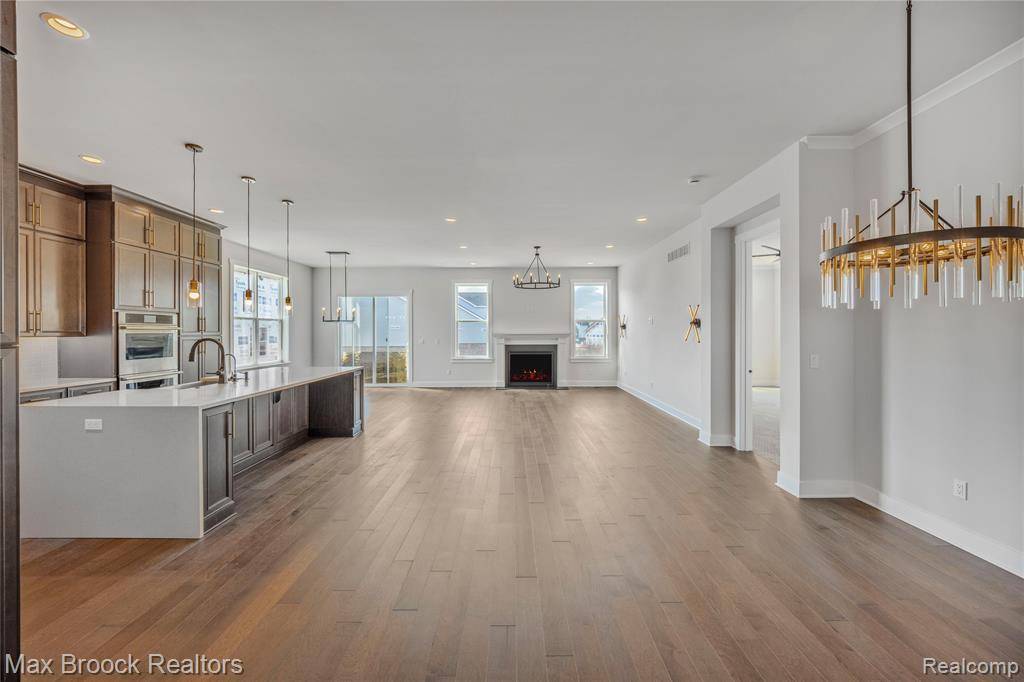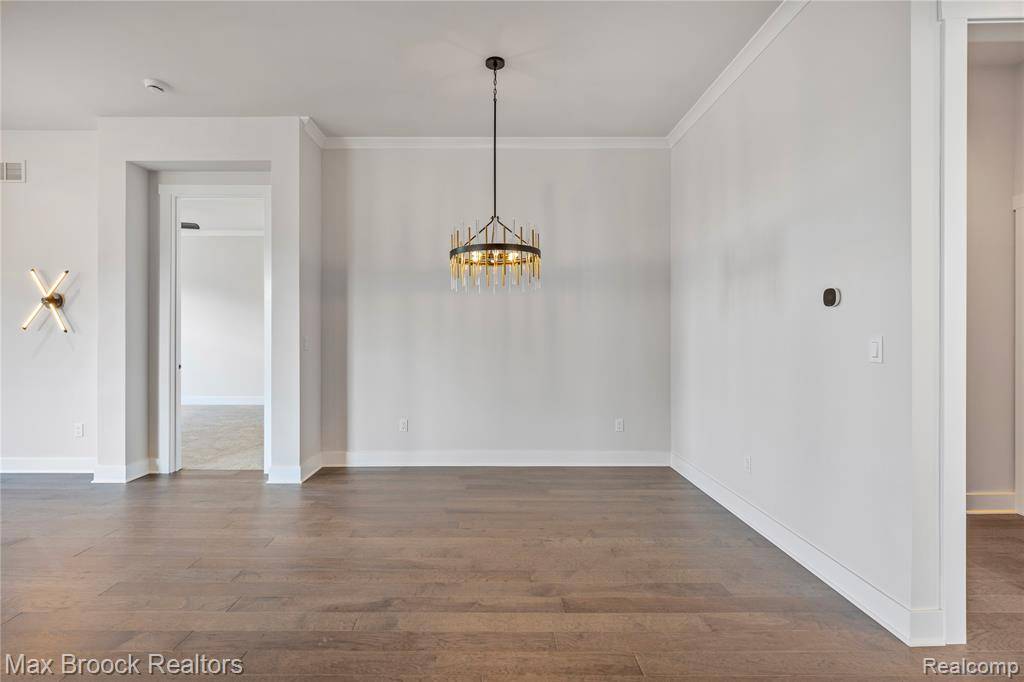2 Beds
2 Baths
1,953 SqFt
2 Beds
2 Baths
1,953 SqFt
Key Details
Property Type Single Family Home
Sub Type Ranch
Listing Status Active
Purchase Type For Rent
Square Footage 1,953 sqft
MLS Listing ID 20251013844
Style Ranch
Bedrooms 2
Full Baths 2
HOA Fees $277/mo
HOA Y/N yes
Year Built 2025
Lot Size 6,534 Sqft
Acres 0.15
Lot Dimensions 52 x 112
Property Sub-Type Ranch
Source Realcomp II Ltd
Property Description
Move right into this beautifully upgraded, never-lived-in ranch located on a quiet cul-de-sac. With over $100K in premium finishes, this home offers style and comfort without the wait of new construction. The open floor plan features a bright great room, gourmet kitchen with high-end appliances, soft-close cabinetry, and a large island. The primary suite includes a spa-inspired bath, walk-in closet, and glass-enclosed shower with built-in seat. A spacious second bedroom, versatile office/den, and full hall bath add flexibility.
Enjoy the convenience of a central laundry room, a full basement with egress window and bath rough-in, and a finished garage with upgraded electrical. A full security system, video doorbell, and professionally landscaped yard with privacy trees add extra value. Residents also have access to a clubhouse with fitness center, pool, and event space.
Minimum 12-month lease. Applicants must show proof of employment, income of at least 2.5x the rent, and a 700+ credit score. A recent credit report is required. $300 non-refundable cleaning fee. Please apply through Rentspree or contact me or your agent for details.
Location
State MI
County Oakland
Area West Bloomfield Twp
Direction Off of Haggerty Road between Pontiac Trail and Maple Road
Rooms
Basement Unfinished
Kitchen Built-In Gas Range, Dishwasher, Disposal, Double Oven, Microwave, Range Hood
Interior
Interior Features Furnished - No
Hot Water Natural Gas
Heating Forced Air
Cooling Central Air
Fireplace no
Appliance Built-In Gas Range, Dishwasher, Disposal, Double Oven, Microwave, Range Hood
Heat Source Natural Gas
Laundry 1
Exterior
Exterior Feature Lighting, Pool – Community, Pool - Inground
Parking Features Direct Access, Attached, Driveway
Garage Description 2 Car
Roof Type Asphalt
Road Frontage Paved, Private
Garage yes
Private Pool Yes
Building
Foundation Basement
Sewer Public Sewer (Sewer-Sanitary)
Water Public (Municipal)
Architectural Style Ranch
Level or Stories 1 Story
Structure Type Stone,Vinyl
Schools
School District Walled Lake
Others
Pets Allowed Size Limit, Yes
Tax ID 1830177201
Ownership Private Owned
Acceptable Financing Lease
Listing Terms Lease
Financing Lease
Virtual Tour https://youtube.com/shorts/Dxpu1HSuhvE







