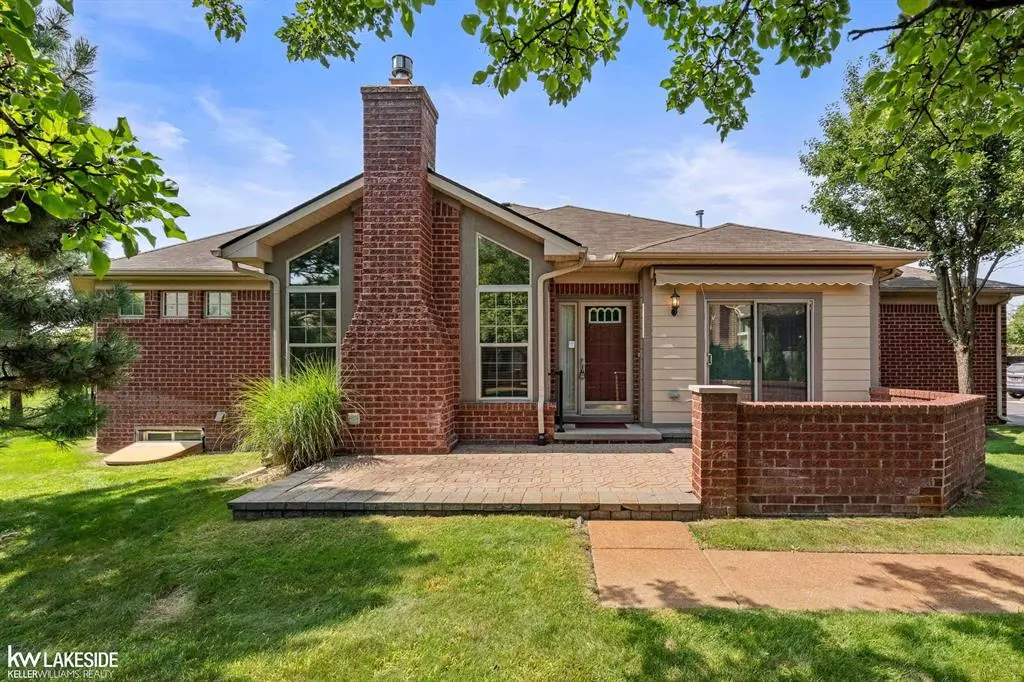2 Beds
2 Baths
1,633 SqFt
2 Beds
2 Baths
1,633 SqFt
Key Details
Property Type Condo
Sub Type Ranch
Listing Status Active
Purchase Type For Sale
Square Footage 1,633 sqft
Price per Sqft $215
Subdivision The Kensington At Central Park Condo #821
MLS Listing ID 58050184739
Style Ranch
Bedrooms 2
Full Baths 2
HOA Fees $275/mo
HOA Y/N yes
Year Built 2005
Annual Tax Amount $3,016
Property Sub-Type Ranch
Source MiRealSource
Property Description
Location
State MI
County Macomb
Area Shelby Twp
Rooms
Basement Unfinished
Kitchen Dishwasher, Dryer, Oven, Range/Stove, Refrigerator, Washer
Interior
Hot Water Natural Gas
Heating Forced Air
Cooling Ceiling Fan(s), Central Air
Fireplaces Type Gas
Fireplace yes
Appliance Dishwasher, Dryer, Oven, Range/Stove, Refrigerator, Washer
Heat Source Natural Gas
Exterior
Parking Features Attached
Garage Description 2 Car
Porch Patio
Garage yes
Private Pool No
Building
Foundation Basement
Sewer Public Sewer (Sewer-Sanitary)
Water Public (Municipal)
Architectural Style Ranch
Level or Stories 1 Story
Additional Building Garage
Structure Type Brick
Schools
School District Utica
Others
Pets Allowed Call
Tax ID 230721275124
Ownership Short Sale - No,Private Owned
Acceptable Financing Cash, Conventional
Listing Terms Cash, Conventional
Financing Cash,Conventional







