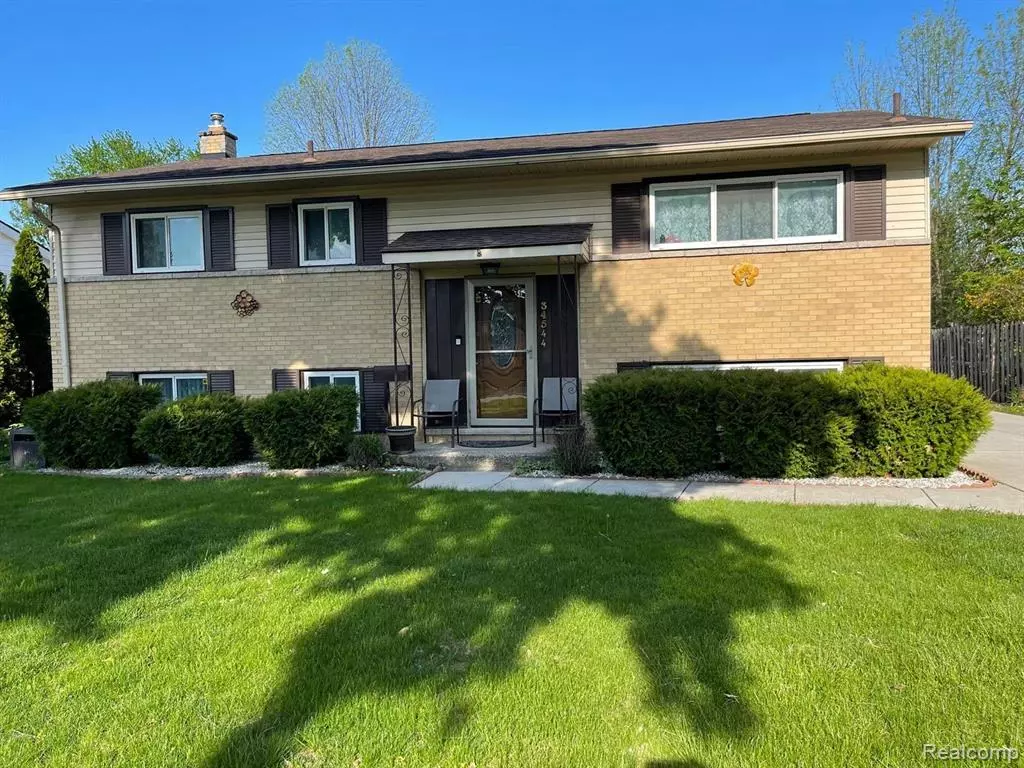4 Beds
1.5 Baths
1,920 SqFt
4 Beds
1.5 Baths
1,920 SqFt
Key Details
Property Type Single Family Home
Sub Type Split Level
Listing Status Active
Purchase Type For Sale
Square Footage 1,920 sqft
Price per Sqft $150
Subdivision Tarryton Sub
MLS Listing ID 20251025835
Style Split Level
Bedrooms 4
Full Baths 1
Half Baths 1
HOA Y/N no
Year Built 1960
Annual Tax Amount $3,786
Lot Size 7,405 Sqft
Acres 0.17
Lot Dimensions 60X120
Property Sub-Type Split Level
Source Realcomp II Ltd
Property Description
Location
State MI
County Macomb
Area Sterling Heights
Direction 15 MILE-VICEROY-ZIMMER-SANDWOOD
Interior
Hot Water Natural Gas
Heating Forced Air
Cooling Central Air
Fireplace no
Heat Source Natural Gas
Laundry 1
Exterior
Parking Features Detached
Garage Description 2.5 Car
Road Frontage Paved
Garage yes
Private Pool No
Building
Foundation Slab
Sewer Public Sewer (Sewer-Sanitary)
Water Public (Municipal)
Architectural Style Split Level
Warranty No
Level or Stories Bi-Level
Structure Type Brick
Schools
School District Warren Con
Others
Tax ID 1031204010
Ownership Short Sale - No,Private Owned
Acceptable Financing Cash, Conventional, FHA, VA
Listing Terms Cash, Conventional, FHA, VA
Financing Cash,Conventional,FHA,VA







