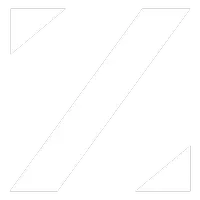
4 Beds
3 Baths
2,334 SqFt
4 Beds
3 Baths
2,334 SqFt
Key Details
Property Type Single Family Home
Sub Type Colonial,Historic
Listing Status Active
Purchase Type For Sale
Square Footage 2,334 sqft
Price per Sqft $192
MLS Listing ID 20251045722
Style Colonial,Historic
Bedrooms 4
Full Baths 2
Half Baths 2
HOA Y/N no
Year Built 1873
Annual Tax Amount $2,739
Lot Size 10.130 Acres
Acres 10.13
Lot Dimensions 479x909
Property Sub-Type Colonial,Historic
Source Realcomp II Ltd
Property Description
Featuring 4 spacious outbuildings, including a two-story barn with a new roof, there's plenty of space for hobbies, storage, or even livestock. The additional buildings with new siding provide great opportunities for a workshop, studio, or future renovation projects.
Inside, you'll find the timeless details of an older home ~ ready for your personal touch and updates to bring it back to its full glory. The home has newer windows, a newer furnace, and a pellet burner, offering a head start on major improvements. It's also wired for a generator and equipped with geo-thermal and steam heat with central air for year-round comfort.
This property is being sold as-is, offering a rare opportunity to own a piece of local history surrounded by open land and peaceful country views. Whether you're dreaming of a farmhouse restoration, a hobby farm, or a rural retreat, this property delivers the space, setting, and potential to make it your own.
Location
State MI
County Genesee
Area Argentine Twp
Direction Silver Lake Rd. West, Duffield South, Home on Left
Rooms
Basement Unfinished
Interior
Interior Features Furnished - No
Heating Forced Air, Heat Pump, Steam
Cooling Ceiling Fan(s), Central Air
Fireplaces Type Natural
Fireplace yes
Heat Source Heat Pump, Propane
Exterior
Parking Features Electricity, Detached
Garage Description 3 Car
Porch Patio, Porch
Road Frontage Gravel
Garage yes
Private Pool No
Building
Foundation Basement
Sewer Septic Tank (Existing)
Water Well (Existing)
Architectural Style Colonial, Historic
Warranty No
Level or Stories 2 Story
Additional Building Shed, Pole Barn
Structure Type Other,Wood
Schools
School District Byron
Others
Pets Allowed Yes
Tax ID 0132200039
Ownership Short Sale - No,Private Owned
Acceptable Financing Cash, Conventional
Listing Terms Cash, Conventional
Financing Cash,Conventional








