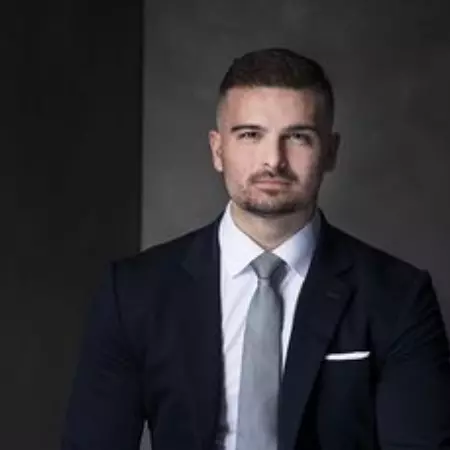
3 Beds
1 Bath
960 SqFt
3 Beds
1 Bath
960 SqFt
Key Details
Property Type Single Family Home
Sub Type Ranch
Listing Status Active
Purchase Type For Sale
Square Footage 960 sqft
Price per Sqft $145
Subdivision Map Of Ausable
MLS Listing ID 77080062878
Style Ranch
Bedrooms 3
Full Baths 1
HOA Y/N no
Year Built 1960
Lot Size 0.280 Acres
Acres 0.28
Lot Dimensions 100 x 120
Property Sub-Type Ranch
Source Northeastern Michigan Board of REALTORS®
Property Description
Location
State MI
County Iosco
Area Au Sable Twp
Rooms
Kitchen Dishwasher, Dryer, Oven, Range/Stove, Refrigerator, Washer
Interior
Heating Forced Air
Fireplace no
Appliance Dishwasher, Dryer, Oven, Range/Stove, Refrigerator, Washer
Heat Source Natural Gas
Exterior
Parking Features Detached
Garage Description 2 Car
Porch Porch
Garage yes
Private Pool No
Building
Foundation Crawl
Sewer Septic Tank (Existing)
Water Public (Municipal)
Architectural Style Ranch
Level or Stories 1 Story
Additional Building Garage
Structure Type Vinyl
Schools
School District Oscoda
Others
Tax ID 021V1001200300
Ownership Private Owned
Acceptable Financing Cash, Conventional, FHA, USDA Loan (Rural Dev), VA
Listing Terms Cash, Conventional, FHA, USDA Loan (Rural Dev), VA
Financing Cash,Conventional,FHA,USDA Loan (Rural Dev),VA








